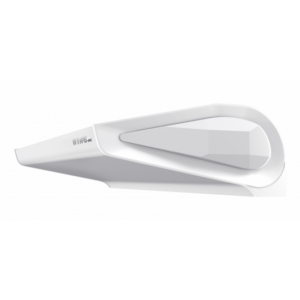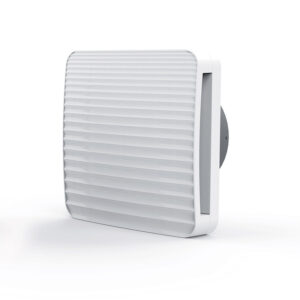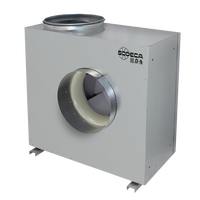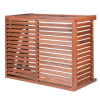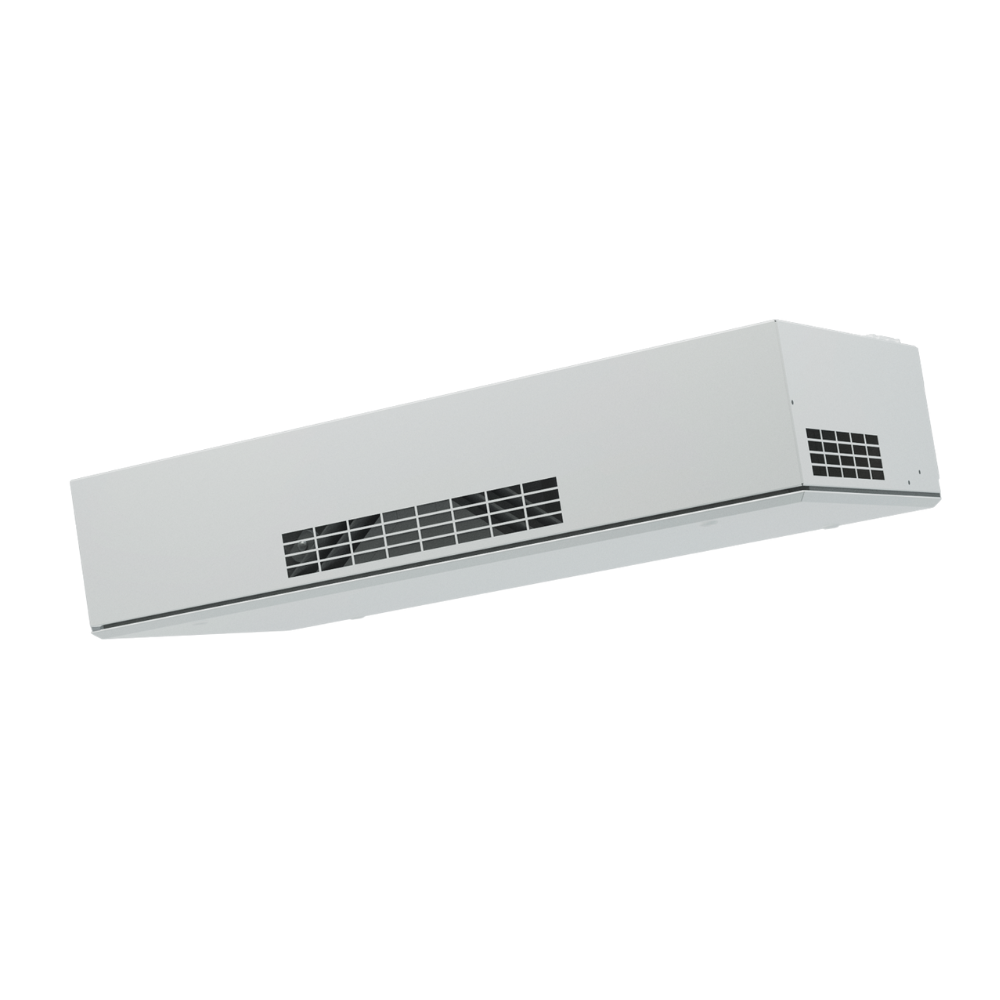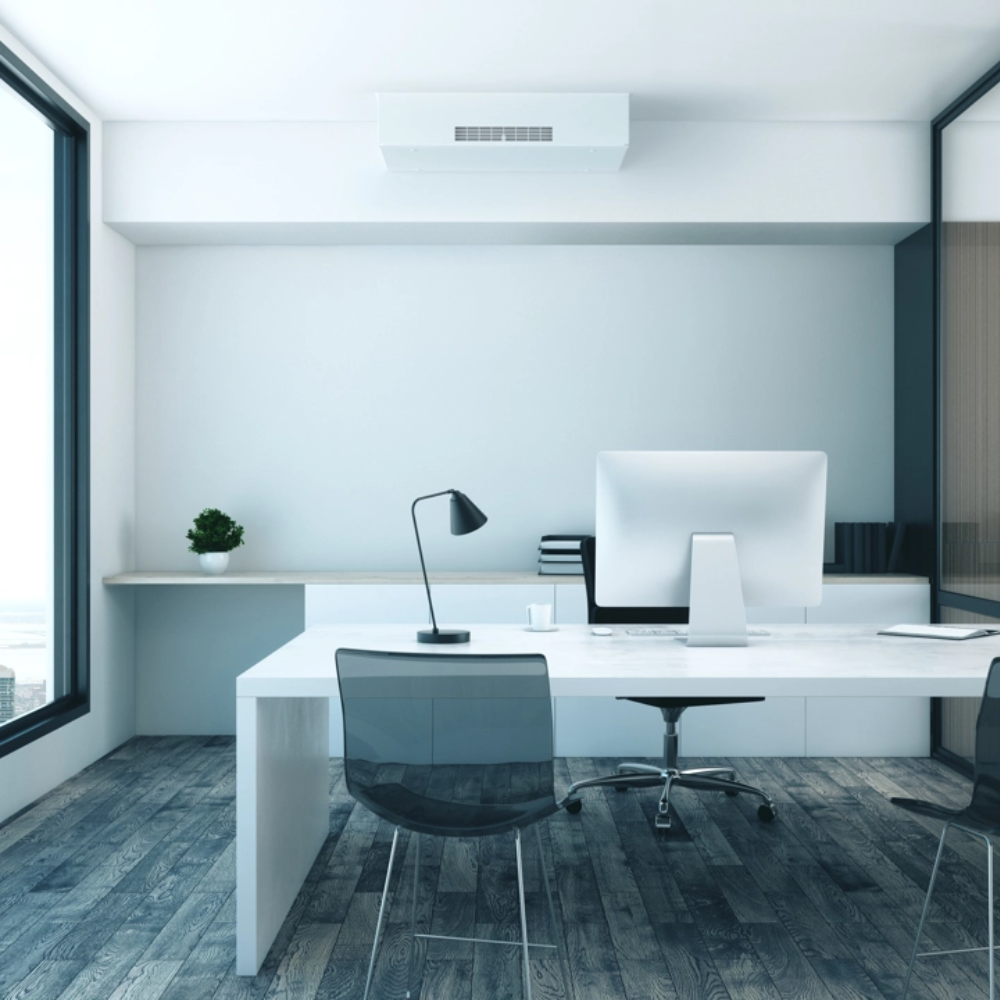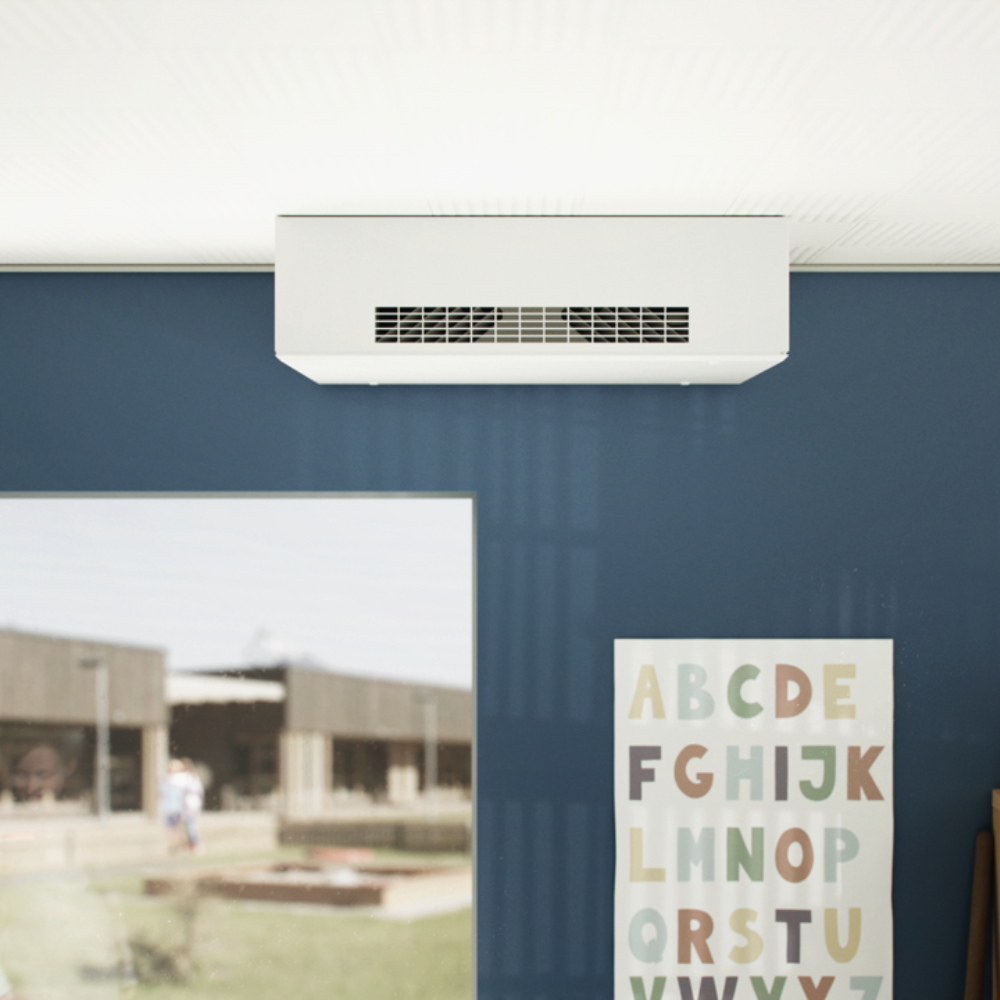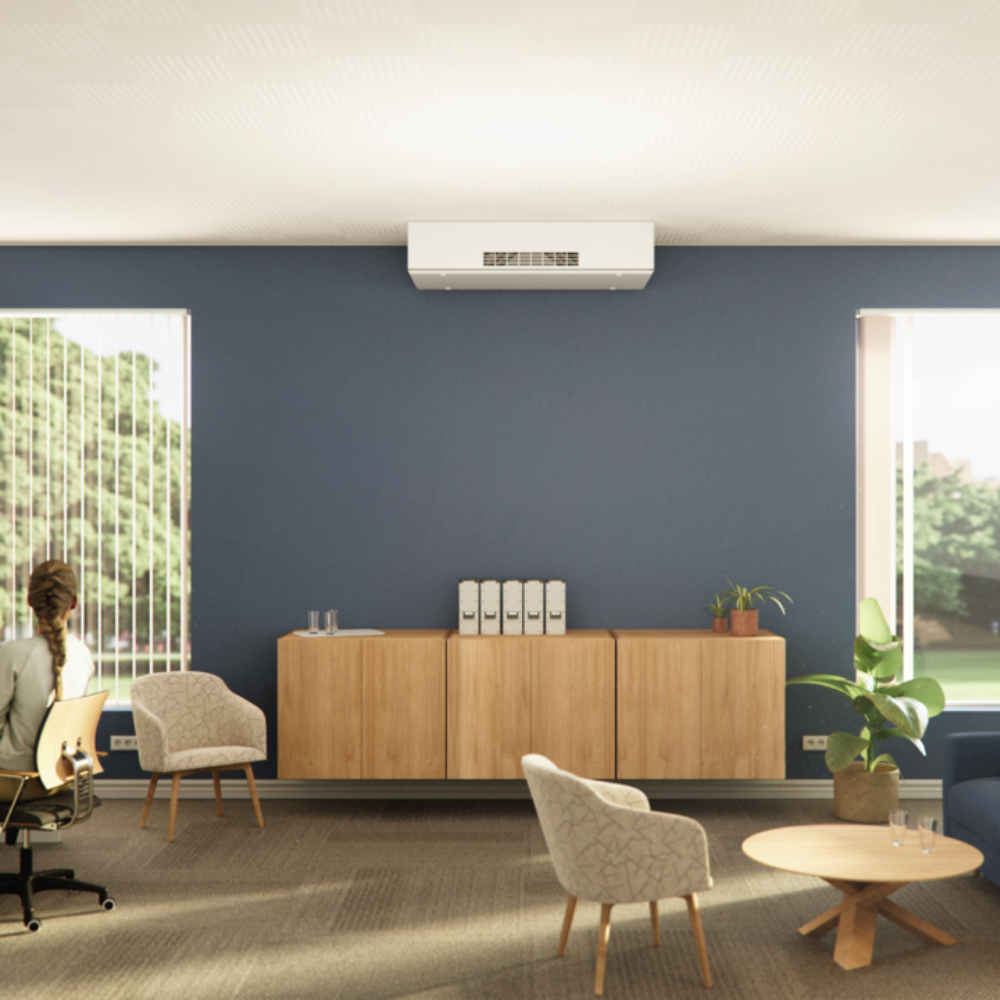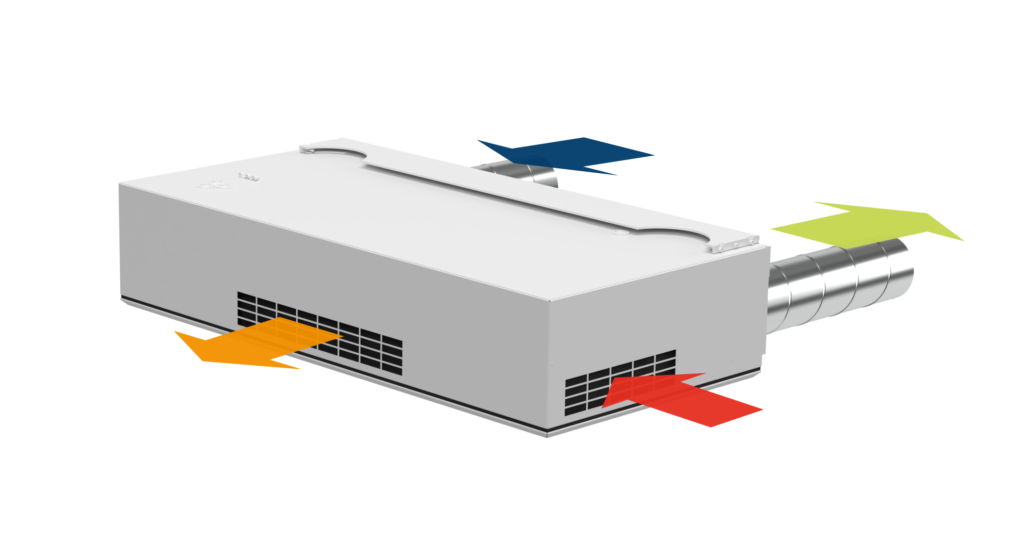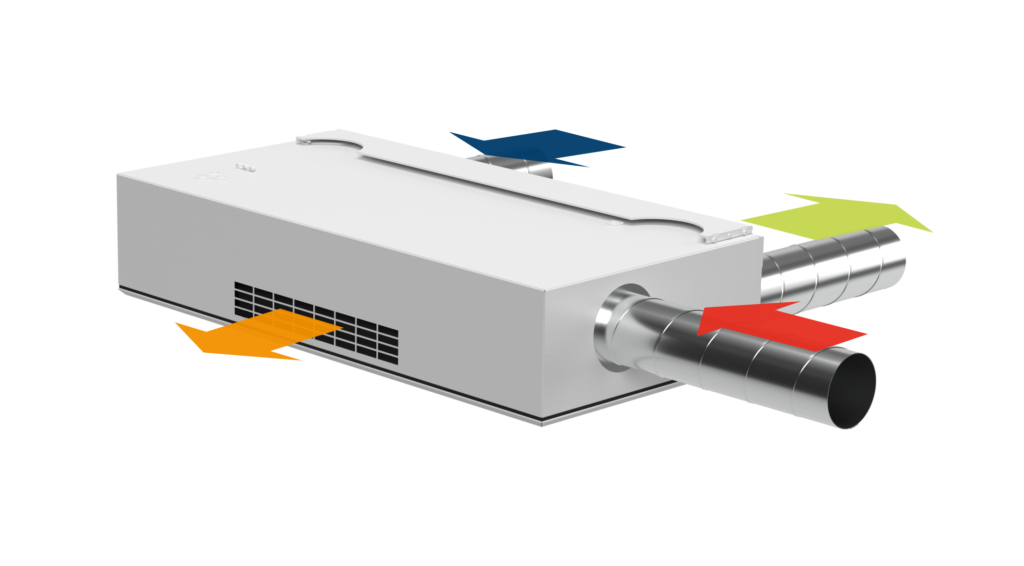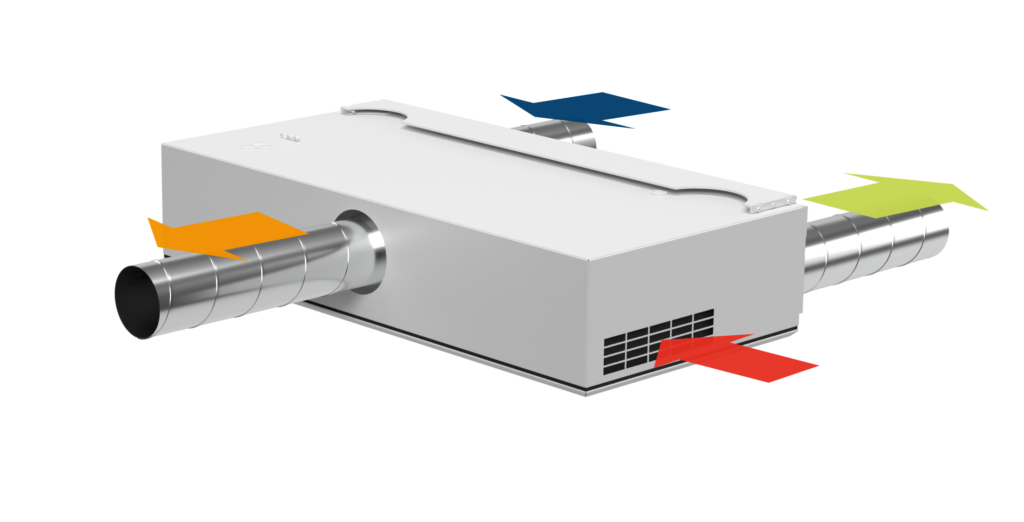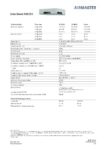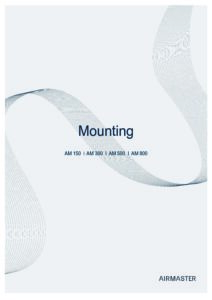Total: 672.54€
AM 150 is a decentralised ventilation unit with heat recovery,
which is particularly suitable for 1–2 person offices as well as small meeting rooms and group rooms. In short: small rooms where a comfortable indoor climate is required, contributing to comfort and well-being.
Offering the option of individual demand control of the ventilation depending on movement and/or the CO2 level in the room, the ventilation unit only runs when necessary. This saves energy.
The control can be combined with Airmaster’s Airlinq Online cloud solution for centralised control and an overview of all your Airmaster ventilation units. The ventilation unit can, of course, also be integrated into its own BMS via Airlinq Online and its API.
AM 150 is a horizontal wall/ceiling-mounted unit with the supply and exhaust at the rear.
It can be installed fully visibly or partially integrated into the ceiling so that only the lower section is visible. The extract can also be piped, making it possible to install the ventilation unit above a diffuse ceiling or to connect the extract from an adjoining room.
Examples of applications
- small offices
- Small meeting rooms and the like
- Modular buildings
- Hotel rooms
AM 150 H BB
AM 150 H BDE
AM 150 H DIB
Data Sheet AM 150
| Technical data | Filter class | 30 dB(A) | 35 dB(A) | Boost | |
| Maximum capacity 1 | ePM10 50%
ePM1 55% ePM1 80% |
106 m³/h
84 m³/h 80 m³/h |
146 m³/h
117 m³/h 108 m³/h |
225 m³/h
206 m³/h 190 m³/h |
|
| Throw (0,2 m/s) 2 | ePM10 50%
ePM1 55% ePM1 80% |
2,4 m
2,0 m 1,9 m |
3,4 m
2,7 m 2,5 m |
4,6 m
4,2 m 3,8 m |
|
| Supply air filter | ePM10 50%, ePM1 55% or ePM1 80% | ||||
| Extract air filter | ePM10 50% | ||||
| Dimensions (WxHxD) | 1170 x 261 x 572 mm | ||||
| Weight, standard air handling unit, complete | 53 kg | ||||
| Weight, casing | 40 kg | ||||
| Weight, service cover | 13 kg | ||||
| Colour, casing | RAL 9010 (white) | ||||
| Counterflow heat exchanger | PET (Polyethylene terephthalate) | ||||
| Energy class, cf. EU regulation no. 1254 | SEC class A | ||||
| Air leakage classification cf. EN1886/EN13141-7 | Class L1 / Class A1 | ||||
| Air leakage classification, main damper, cf. EN1751 | Class 3 | ||||
| IP code | 10 | ||||
| Duct connection | Ø160 mm | ||||
| Condensate pump (capacity/lifting height at 5 l/h) | 10 l/h / 6 m | ||||
| Condensate drain hose int./ext. diameter | Ø4 mm / Ø6 mm | ||||
| Supply voltage | 220-240V/50Hz, ~1N+PE | ||||
| Maximum power consumption | 204 W | ||||
| Maximum current | 1,62 A | ||||
| Recommended fuse | 0,55 | ||||
| Maximum fuse | 13 A (1 phase, type B).
When using the cc module, it is type C |
||||
| Leakage current AC / DC | ≤ 0,52 mA / ≤ 0,0007 mA | ||||
| Recommended residual current circuit breaker (RCCB) | Type B | ||||
| Electrical heating surfaces | |||||
| Heat output | 500 W | 1000 W 3 | |||
| Nominal current | 2,17 A | 4,35 A | |||
| Thermal circut breaker, manual reset | 100 °C | 100 °C | |||
- All measurements were performed in normal operating mode in a standard installation using the facade grills recommended by Airmaster, in a test room dimensioned 4.0 m x 4.0 m x 2.5 m with room attenuation of 7.5 dB. For larger rooms, e.g. 8.0 m x 10.0 m x 2.5 m, 2 dB must be deducted, i.e. sound pressure level for 2 dB higher can be used.
- The throw is measured with a 2 ˚C subcooled supply air at the standard setting of the inlet diffuser. The setting is adaptable, see page 7.
- Special item.
| Product Type | |
|---|---|
| Brand | |
| Model | |
| Application | Home, Living quarters, Office, Supply and exhaust ventilation |
| Color | |
| Features | Air Cleaning, Air Quality Sensor, Air ventilation, Airflow Adjustment, Measurement of air humidity |
| Installation Type |

